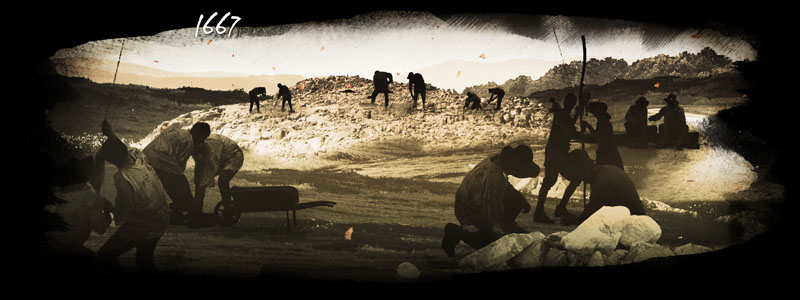First period of construction lasted approximately 10 years, until 1671. Construction included the walls around what is known today as the central fortress, or the Citadel. It is a solid five cornered bastion fortification. A bastion is an angular structure projecting outwards at the corners of the fortress.
Most fortresses around the world were built according to this principle for about 300 years – 1500 to 1800. Fredriksten fortress deviates from this principle but this is only because the Dutch architect Willem Coucheron wanted to maximise the defensive potential of the steep, mountainous terrain at the site. Fredriksten was thus built so that the position of armaments is located on the two parallel ridges while the valley between the ridges was closed off by stone walls. Stone buildings for supplies, storage and barracks were later added. Two of these are show in this sequence.
Fredriksten fortress is constructed as pure bred combat fortress, defending the border, and not as a defence for the town itself. The town is situated well outside the fortresses walls and would be an easy target for enemy occupation. The citizens of the town wanted to amend this and after sustained debate a compromise was reached between a proper fortification encircling the town and nothing. The King eventually provided funds for the acquisition of materials to build the citizens fortification (Borgerskansen). This is a closed fortification between Fredriksten fortress and the town, where the citizens could seek shelter and provide resistance if the town were attacked. The citizens of Halden did the construction and building of these fortifications. The town itself was not fortified. The fortifications was later modified and improved.
Next major period of construction started 1682. The focus was to fortify and strengthen the vulnerable east side. Several defensive lines were constructed, one inside the other, in front of the central fortress and around the independent forward forts, Overberget, Stortårnet and Gyldenløve.




